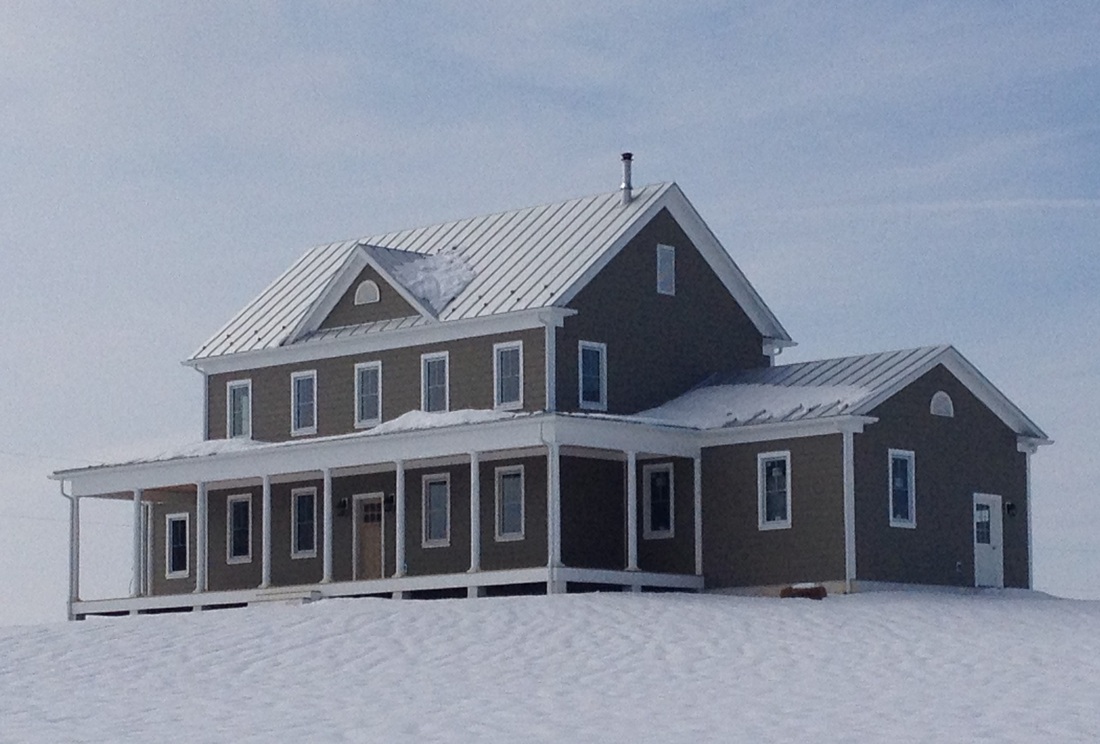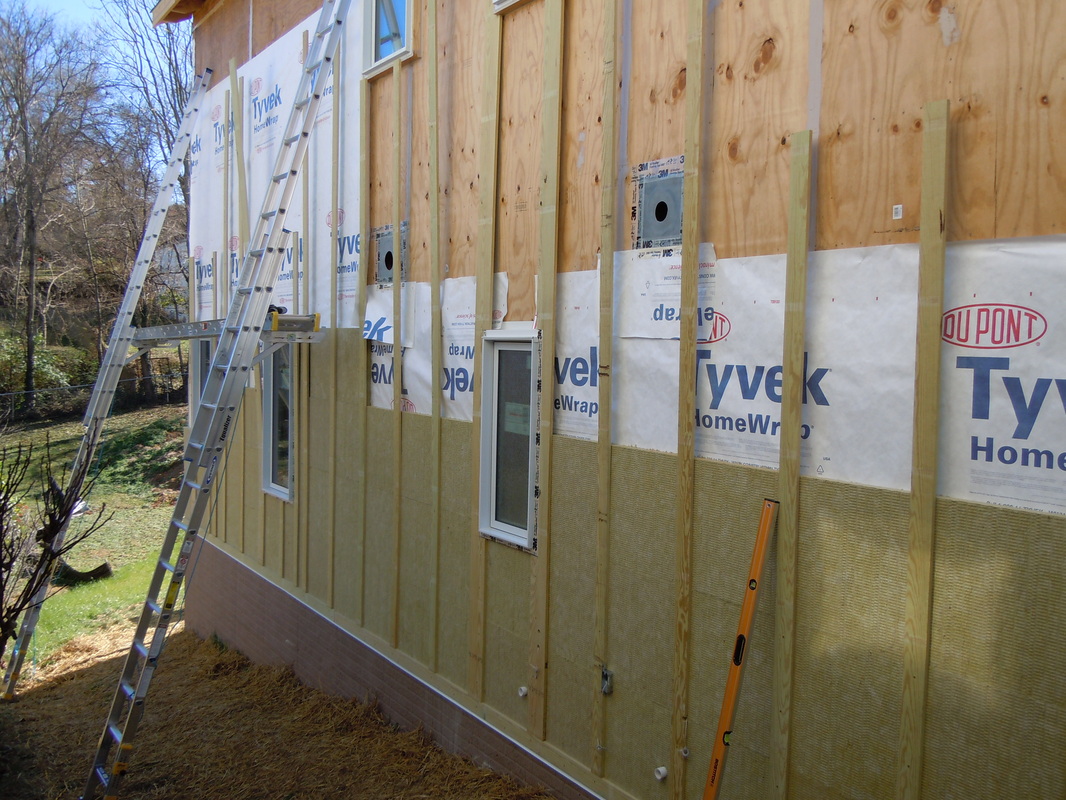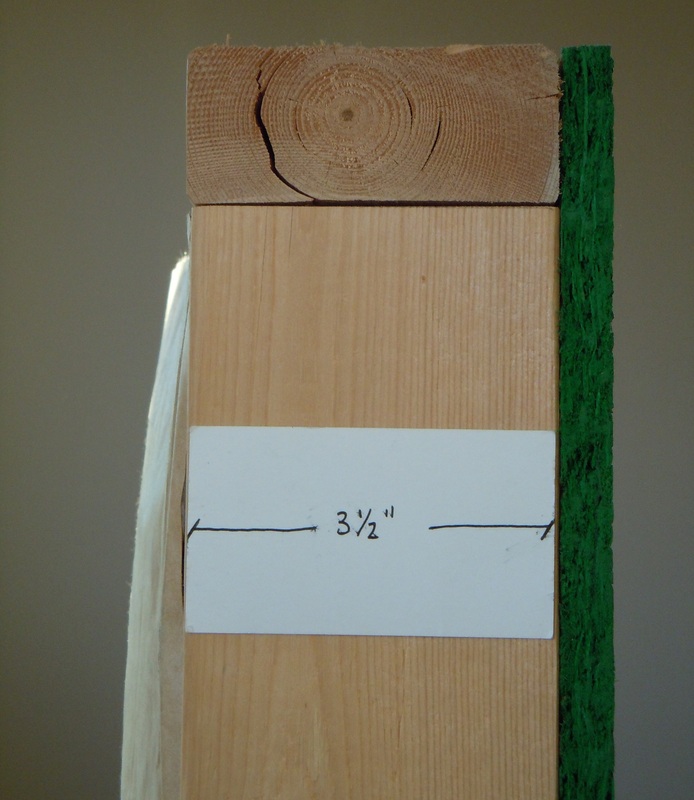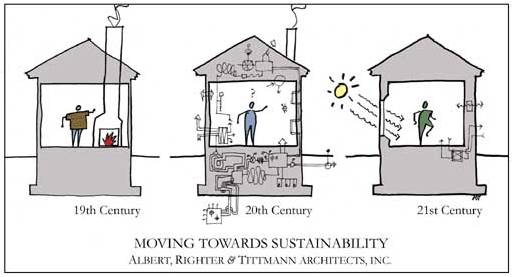Some highlights of the project:
- 0.46 ACH50 final blower door test
- Exterior mineral wool insulation (Roxul Rockboard 80)
- Fiber cement siding (HardiePlank) and double-locked standing seam roof
- 5.6 kW PV system, with islandable capability
- Hearthstone Craftsbury woodstove with outside air intake
- Fujitsu slim duct high efficiency heat pumps
- Renewaire EV90P Energy Recovery Ventilator
This project combined energy efficiency with resilient design. Genesis Home and Energy installed an islandable PV system (discussed in a previous blog). Key electrical circuits will be maintained during a power outage: lighting, wall outlets, well pump, refrigerator and freezer, microwave, etc.
Although we were somewhat hesitant to install a woodstove in a tight house, the client wanted the ability to heat with locally harvested wood (ambiance, resiliency, radiant heat for comfort). No woodstove is airtight, so there were some risks:
- Backdrafting
- Depressurization of the house
- Lower indoor air quality
We mitigated these risks by making the house all-electric, and eliminating exhaust appliances. The range hood is recirculating. The dryer is a condensing, ventless model. We were also careful about specifying a woodstove with an outside air kit--and positioning the inlet and chimney to provide excellent draft.
John Semmelhack of Think Little fame completed several tests to determine if the woodstove would negatively affect the house. He found that the woodstove had a negligible effect on the house pressure (within the noise of precision). This measurement held when the woodstove was cold AND when it was operating. He determined that the stove pulled between 10 - 15 CFM (cubic feet / minute) when operating. With the outside air intake the majority of that air is supplied from the exterior.





 RSS Feed
RSS Feed