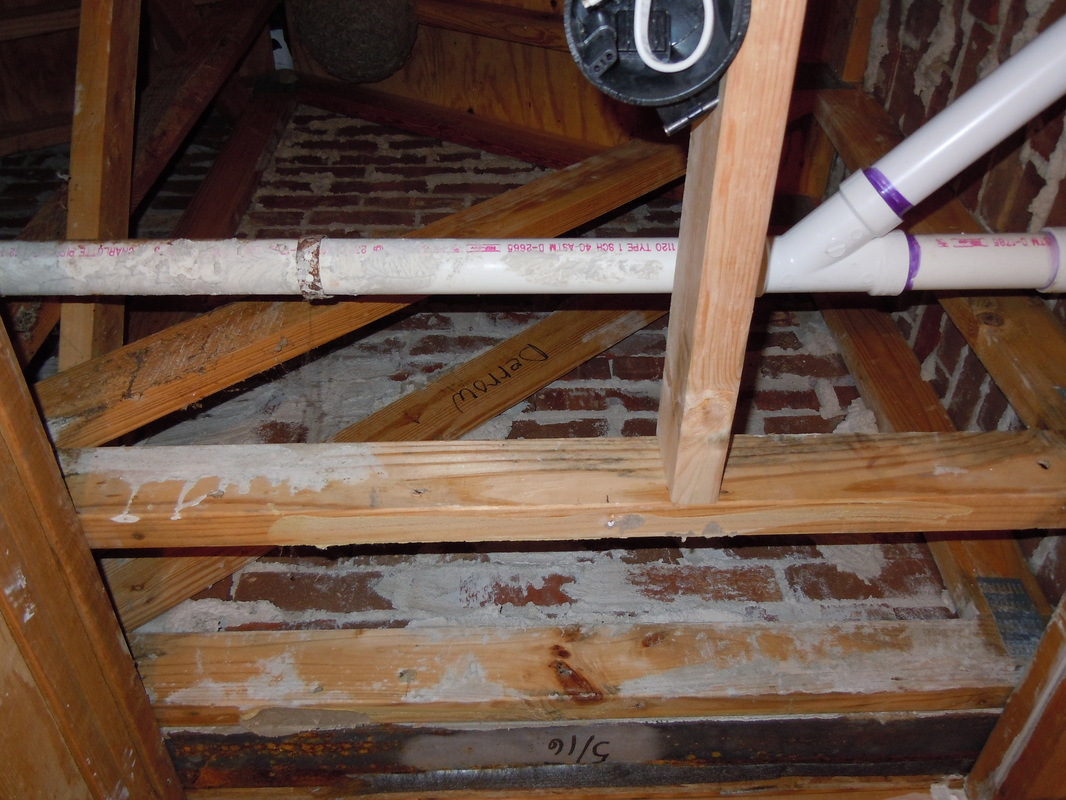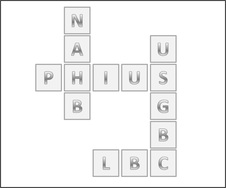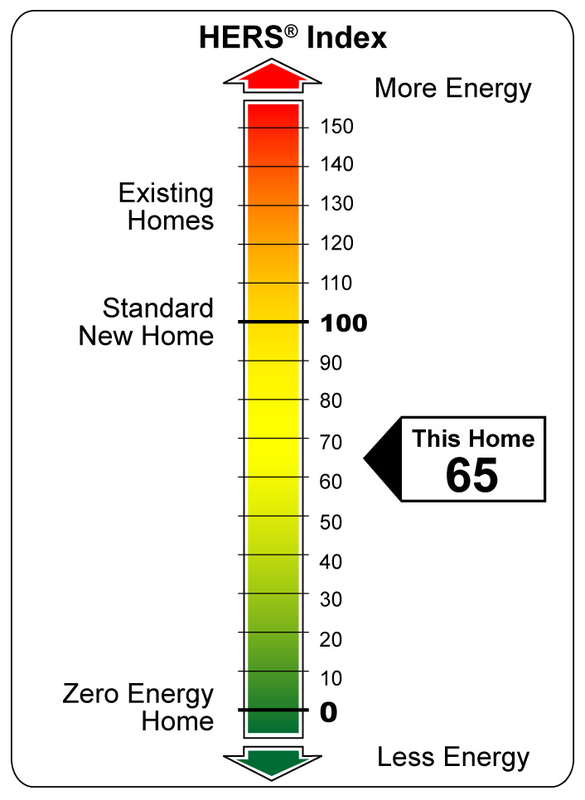Consider the humble American log cabin. The log walls provided structure, insulation, and the finish for both interior and exterior surfaces. Brick was even more varied in use. In buildings it gave us structure, insulation (a little), and a finished surface for walls, floors, and in some cases, even ceilings.
People generally perceive brick as a high quality, historical material. For most of us, it emotes durability and strength. This is partly what drives its use in residential architecture.
Today, even though we don't build structural brick walls any more, we do build houses to look like they were built with two or three wythes of brick. As the saying goes, perception is reality.
In the post-World War II boom, builders began to use brick as a veneer---as an
exterior cladding. They abandoned structural brick in favor of concrete block
and dimensional lumber. Brick is now laid in a single wythe (or course), and
attached to the structural wall with metal brick ties. Bricklayers leave a 1" gap between the brick and the structural wall, to help with drainage and prevent capillary action.
There are some important distinctions between veneer and structural brick.
First and foremost, you need to understand that veneer brick does not act like a drainage plane. Rainwater can and will pass through a veneer brick wall. And it will do so on a regular basis. So where does it go? Most often, it drains down the back face of the brick, until it finds a ledge---like a window, or a roofline, or the foundation. If that ledge is properly flashed, it will then exit the wall.
Unlike structural brick, veneer brick needs flashing to do its job. Flashing takes the water that finds its way behind the brick, and sends it back out to the front face. It's like a built-in guttering system. If there is no flashing, you will probably encounter problems---water entry, rot, or mold.
Second, veneer brick is a reservoir cladding. That means it can absorb and hold a great deal of water. In the summer, a heavy rain followed by sunshine can drive a lot of moisture into your house (this is called inward solar vapor drive). If your walls do not have an adequate vapor barrier, your air conditioner will have to work overtime to remove this excess humidity.
Sadly, many of the brick houses built in the Shenandoah Valley are missing a weather resistant barrier, do not include flashing, and they lack weep holes.
As an example, I've attached a picture of a recent remodeling project. When I opened up the ceiling cavity, not only did dried mortar drop all over my head, but I found an unpleasant fact: the builder had failed to follow even the most basic principles of veneer brick construction. As a result, water finds its way into the house, and the owner has a permanent brown spot on her first floor ceiling.
Short of tearing down the entire brick wall, there is no fix.
Problems with this brick installation include:
1) The brick was laid below the roofline (where the garage tied into the main house structure).
2) There is no "through the wall" flashing above the foundation, the windows, or the doors---or any flashing for that matter. Although the builder installed a weather resistant barrier behind the brick, it doesn't tie into any flashing.
3) There are no weep holes (which kind of goes without saying, since weepholes are only effective when tied into flashing).
If you are considering building a brick house, make sure your builder plans to follow the construction details established by the The Brick Industry Association. This will ensure your house doesn't experience moisture damage at some later date.




 RSS Feed
RSS Feed